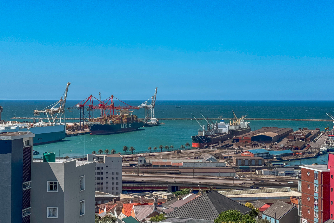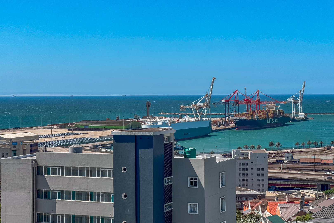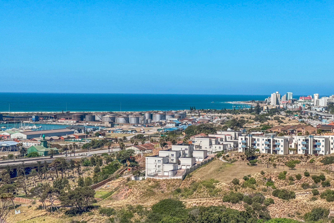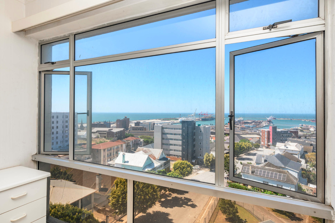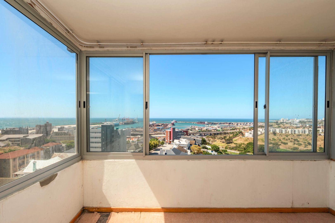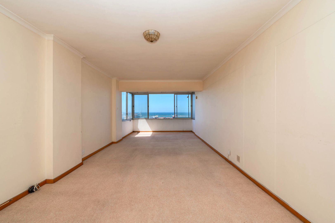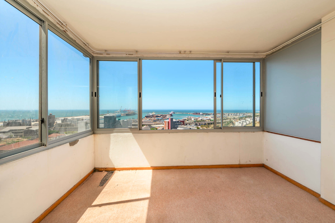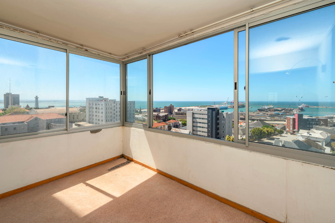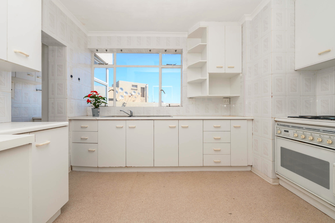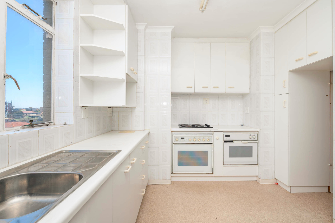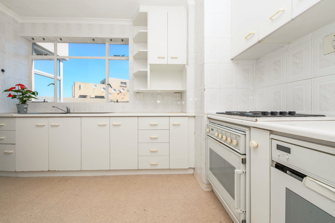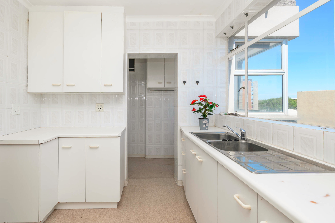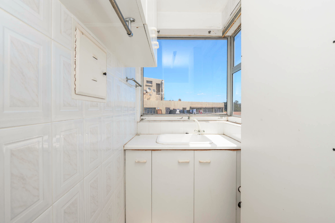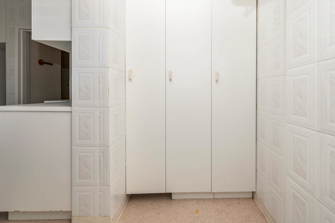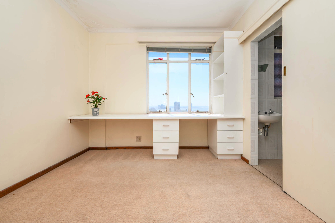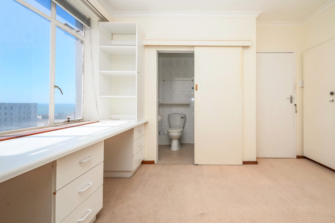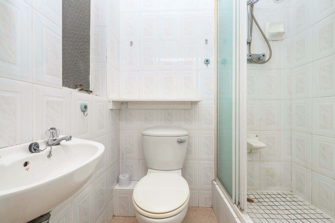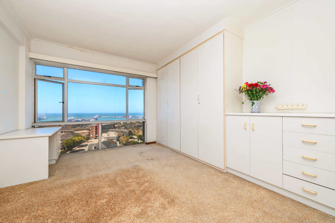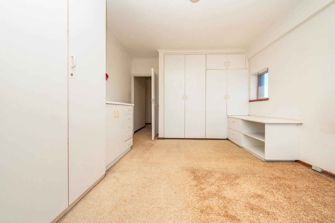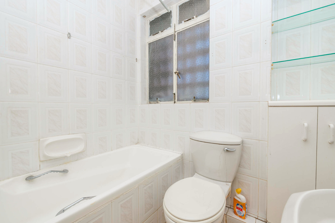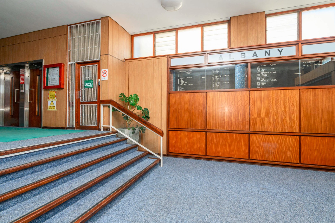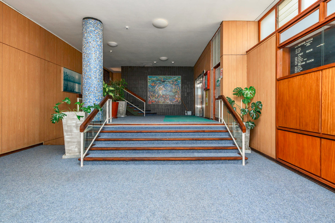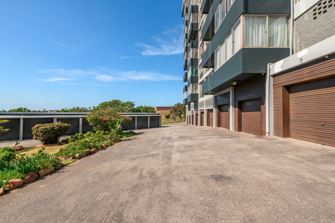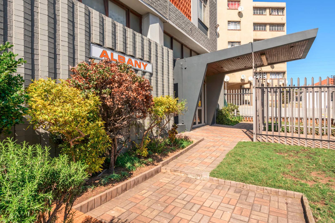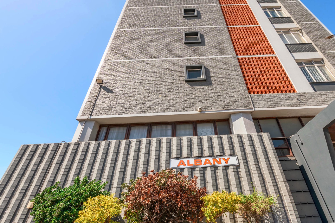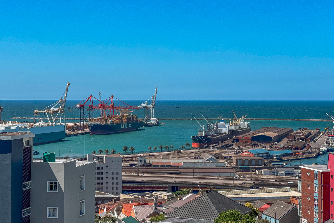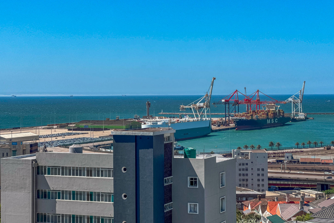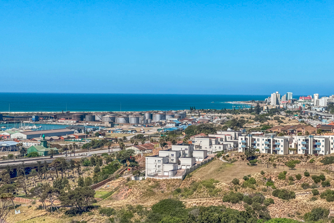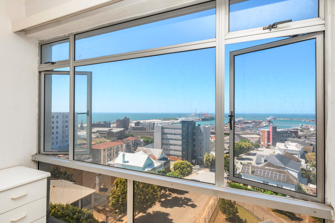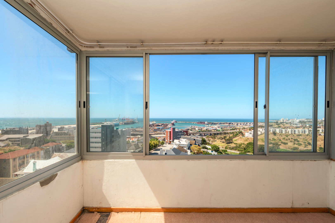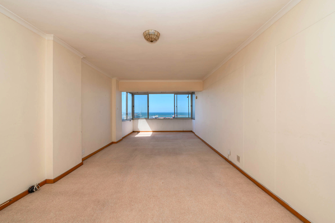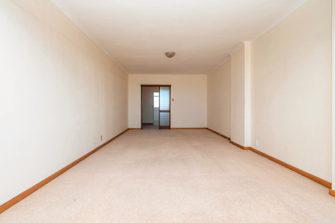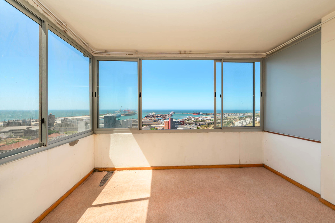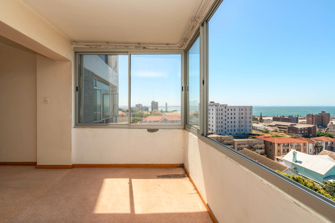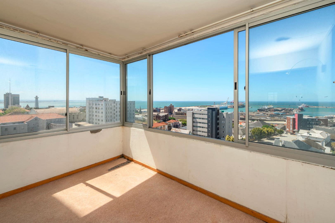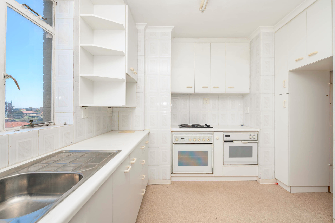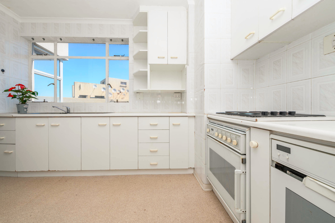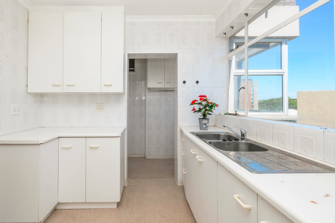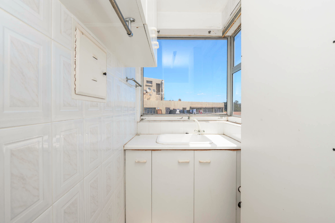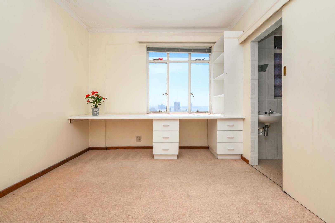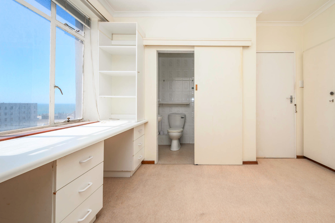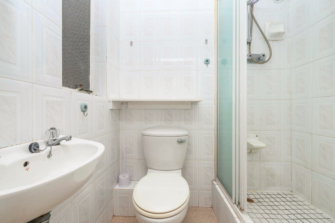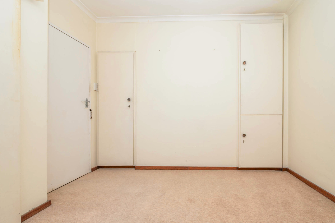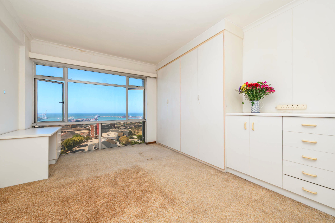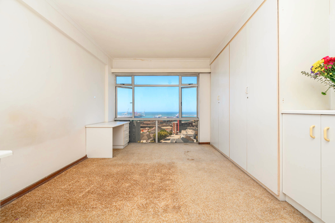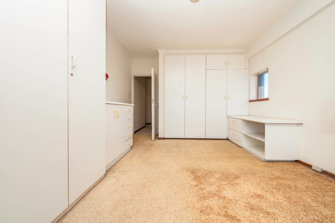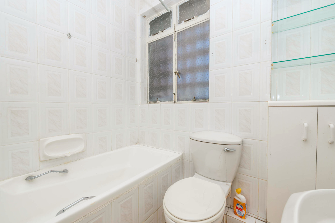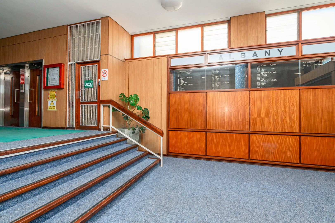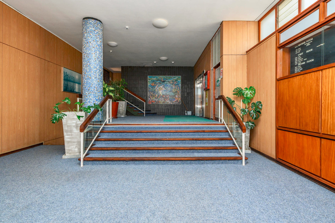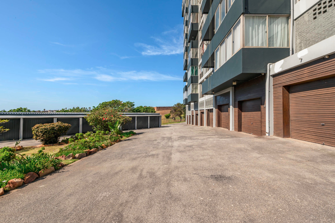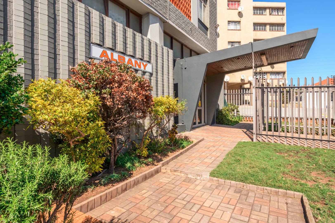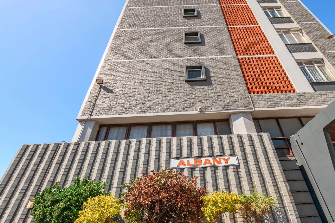- 2
- 2
- 1
- 106 m2
Monthly Costs
Monthly Bond Repayment ZAR .
Calculated over years at % with no deposit. Change Assumptions
Affordability Calculator | Bond Costs Calculator | Bond Repayment Calculator | Apply for a Bond- Bond Calculator
- Affordability Calculator
- Bond Costs Calculator
- Bond Repayment Calculator
- Apply for a Bond
Bond Calculator
Affordability Calculator
Bond Costs Calculator
Bond Repayment Calculator
Contact Us

Disclaimer: The estimates contained on this webpage are provided for general information purposes and should be used as a guide only. While every effort is made to ensure the accuracy of the calculator, RE/MAX of Southern Africa cannot be held liable for any loss or damage arising directly or indirectly from the use of this calculator, including any incorrect information generated by this calculator, and/or arising pursuant to your reliance on such information.
Mun. Rates & Taxes: ZAR 636.00
Monthly Levy: ZAR 2679.00
Property description
Discover a promising opportunity in the hub of Port Elizabeth Central. This spacious 106 sqm apartment offers two bedrooms and two bathrooms, including one en-suite, providing a comfortable living arrangement.
The apartment features a dedicated lounge and dining room area, ideal for both relaxation and entertaining.
The kitchen boasts ample white cabinetry, good counter space, and a large window that invites natural light. It is equipped with an electric stovetop and oven.
Both bedrooms are well-proportioned, offering comfortable retreats, with the main bedroom benefiting from full sea views. Built-in storage is a recurring feature throughout the unit, ensuring efficient space utilization.
Practical amenities include a single garage, convenient lifts within the building, an entrance hall, and essential security features such as an access gate and security gate. The property is also fibre-ready and has a prepaid electricity metre.
Situated in Port Elizabeth Central, this location offers urban convenience and accessibility to city amenities. This apartment represents an excellent investment for those looking to infuse contemporary design into a well-located and generously sized property.
Key Features:
* Two Bedrooms
* Two Bathrooms (One En-suite)
* 106 sqm Floor Size
* One Lounge and One Dining Room
* Functional Kitchen with Ample Storage
* Single Garage
* Fibre Ready
* Access Gate & Security Gate
* Lifts in Building
Property Details
- 2 Bedrooms
- 2 Bathrooms
- 1 Garages
- 1 Ensuite
- 1 Lounges
- 1 Dining Area
Property Features
- Access Gate
- Kitchen
- Entrance Hall
| Bedrooms | 2 |
| Bathrooms | 2 |
| Garages | 1 |
| Floor Area | 106 m2 |
Contact the Agent

Kirstin Taylor
Full Status Property Practitioner
