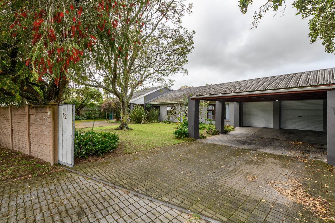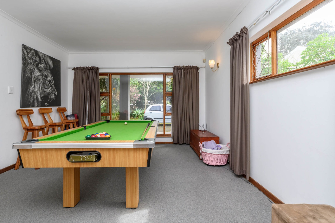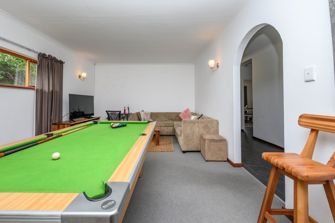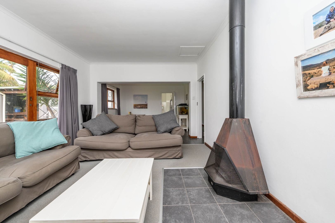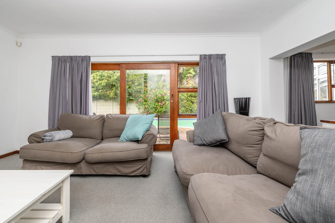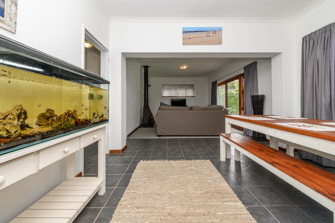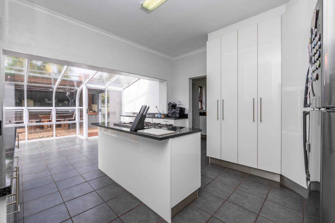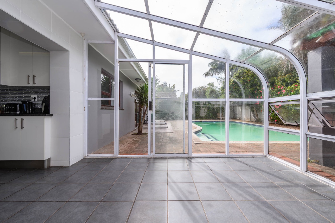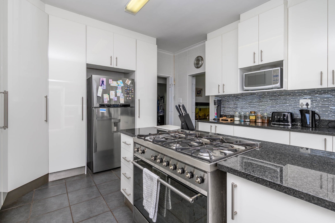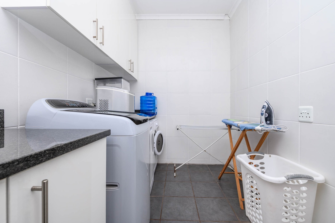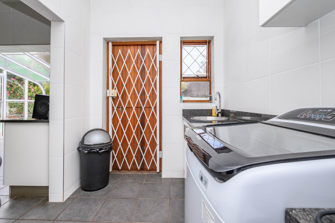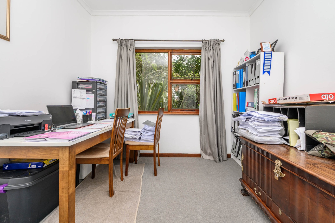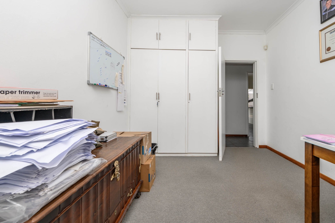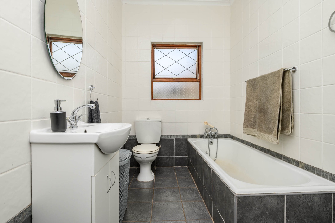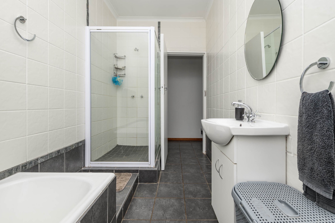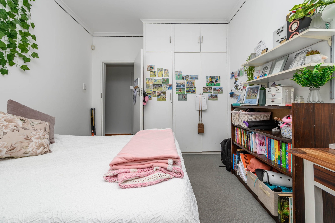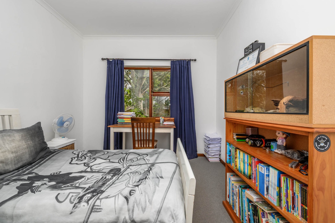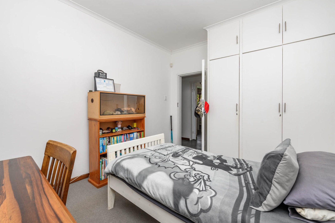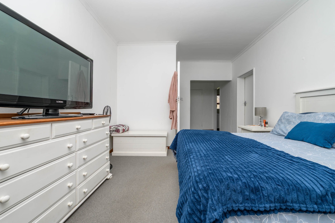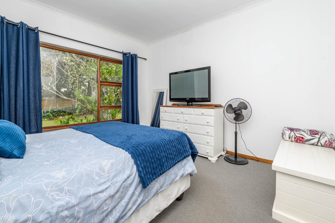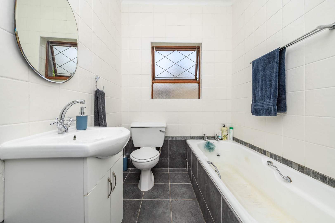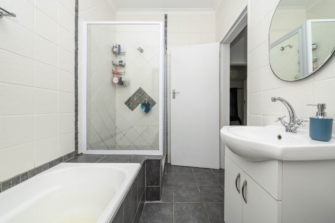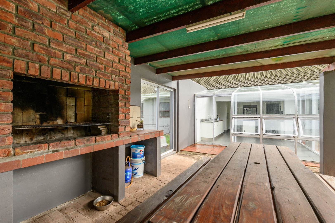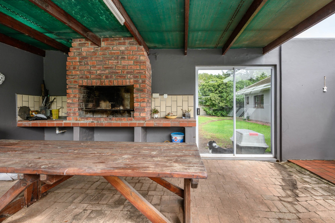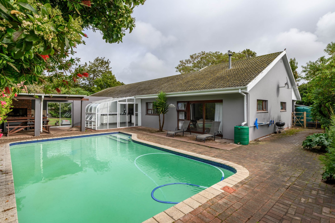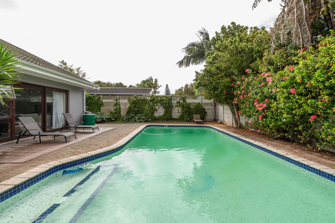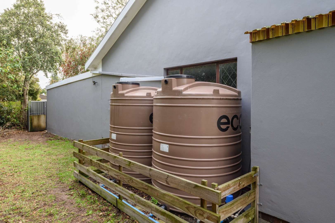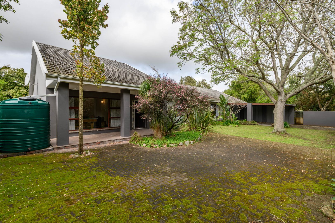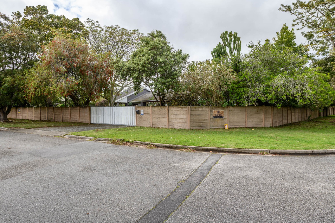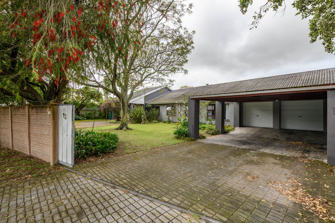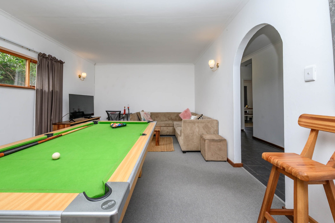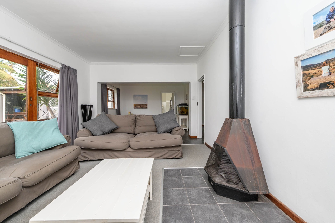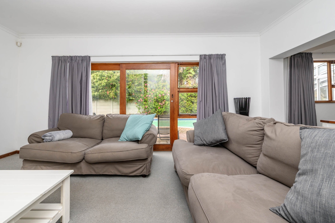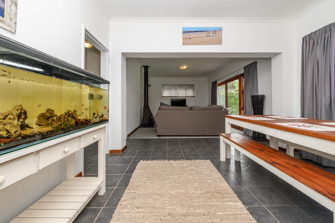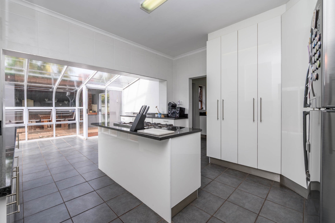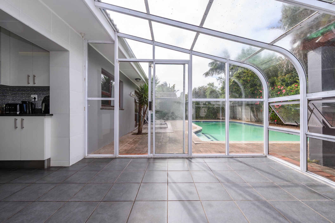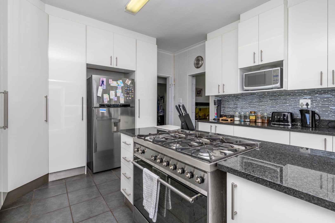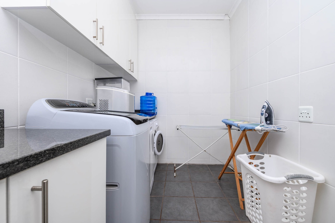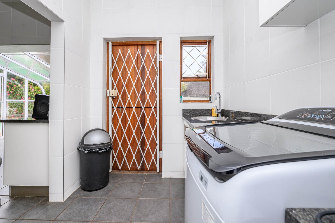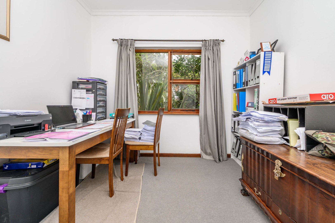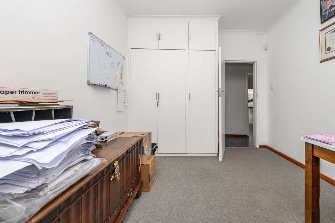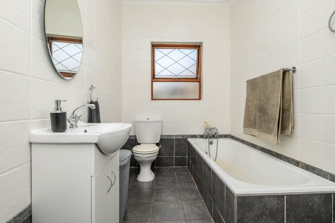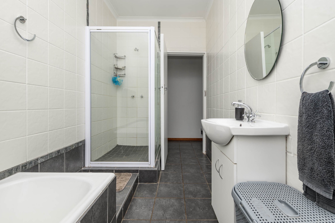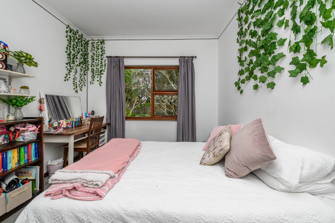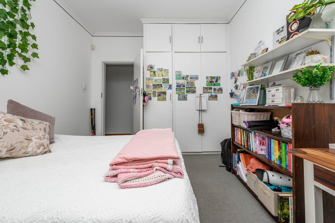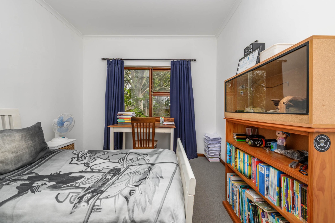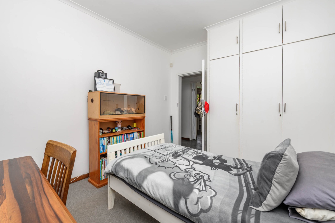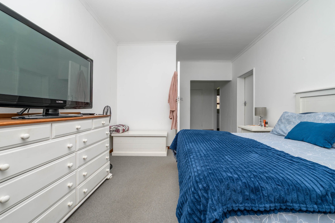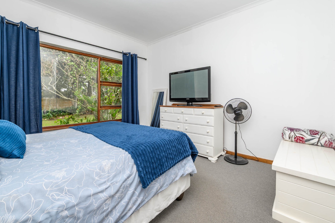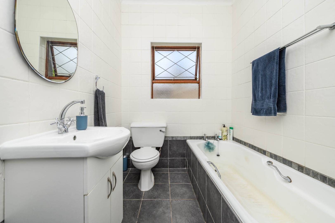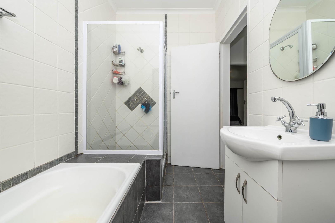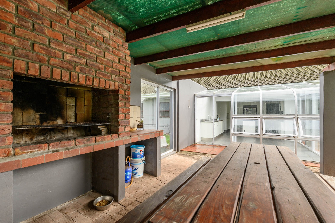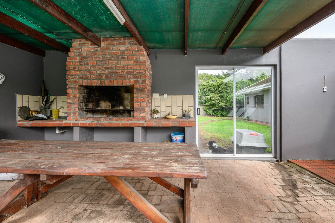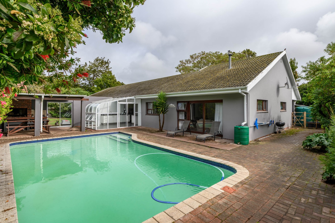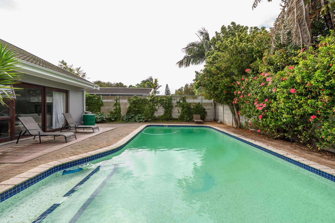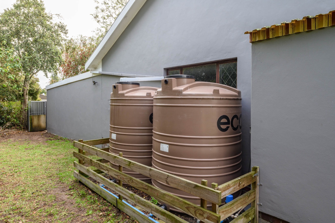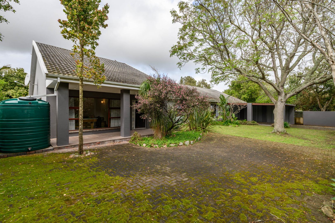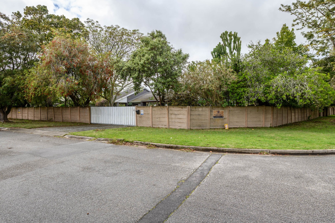- 4
- 2
- 2
- 337 m2
- 1 274 m2
Monthly Costs
Monthly Bond Repayment ZAR .
Calculated over years at % with no deposit. Change Assumptions
Affordability Calculator | Bond Costs Calculator | Bond Repayment Calculator | Apply for a Bond- Bond Calculator
- Affordability Calculator
- Bond Costs Calculator
- Bond Repayment Calculator
- Apply for a Bond
Bond Calculator
Affordability Calculator
Bond Costs Calculator
Bond Repayment Calculator
Contact Us

Disclaimer: The estimates contained on this webpage are provided for general information purposes and should be used as a guide only. While every effort is made to ensure the accuracy of the calculator, RE/MAX of Southern Africa cannot be held liable for any loss or damage arising directly or indirectly from the use of this calculator, including any incorrect information generated by this calculator, and/or arising pursuant to your reliance on such information.
Mun. Rates & Taxes: ZAR 2025.00
Property description
Nestled in the suburban tranquility of Beverley Grove, Port Elizabeth, this property offers a desirable lifestyle in a well-established South African community. Presenting a welcoming kerb appeal, the residence features a grey exterior and a tiled roof, complemented by a spacious front lawn and a mature, flowering bottlebrush tree. Ample parking is provided by a paved driveway leading to a double garage and an attached carport, secured by a brick wall and white wooden gate.
Step inside to discover a thoughtfully designed interior spanning 337 sqm. The home boasts two lounges, a dedicated dining room, and a family TV room, providing versatile spaces for relaxation and entertainment. The modern kitchen is a highlight, featuring sleek white cabinetry, dark granite countertops, a central island with an integrated gas hob, and stainless steel appliances. This culinary space seamlessly connects to a bright, glass-enclosed conservatory, extending the living area and offering abundant natural light. Further enhancing the entertainment options is a dedicated recreational room, complete with a pool table and comfortable seating, perfect for gatherings.
Accommodation includes four comfortable bedrooms and three well-appointed bathrooms, ensuring ample space and privacy for the entire family. The expansive 1274 sqm erf provides a superb outdoor lifestyle. Enjoy a private swimming pool, a paved outdoor area, and a well-maintained garden. The property also features a patio, an awning, and a communal braai area, ideal for outdoor entertaining. With two garages and additional parking, convenience is assured. Security is enhanced with an access gate, security gate, and a totally walled perimeter, offering peace of mind.
Key Features:
• 4 Bedrooms, 3 Bathrooms
• Lounge, Dining Room, Family TV Room
• Modern Kitchen with Gas Hob
• Glass-Enclosed Conservatory
• Private Swimming Pool
• Double Garage and Carport
• Paved Driveway and Garden
• Patio, Awning, and Communal Braai Area
• Security Gate and Walled Perimeter
Property Details
- 4 Bedrooms
- 2 Bathrooms
- 2 Garages
- 2 Lounges
- 1 Dining Area
Property Features
- Patio
- Pool
- Access Gate
- Kitchen
- Entrance Hall
- Paving
- Garden
- Family TV Room
- Glass room/dome
| Bedrooms | 4 |
| Bathrooms | 2 |
| Garages | 2 |
| Floor Area | 337 m2 |
| Erf Size | 1 274 m2 |
Contact the Agent

Dané van Niekerk
Candidate Property Practitioner
