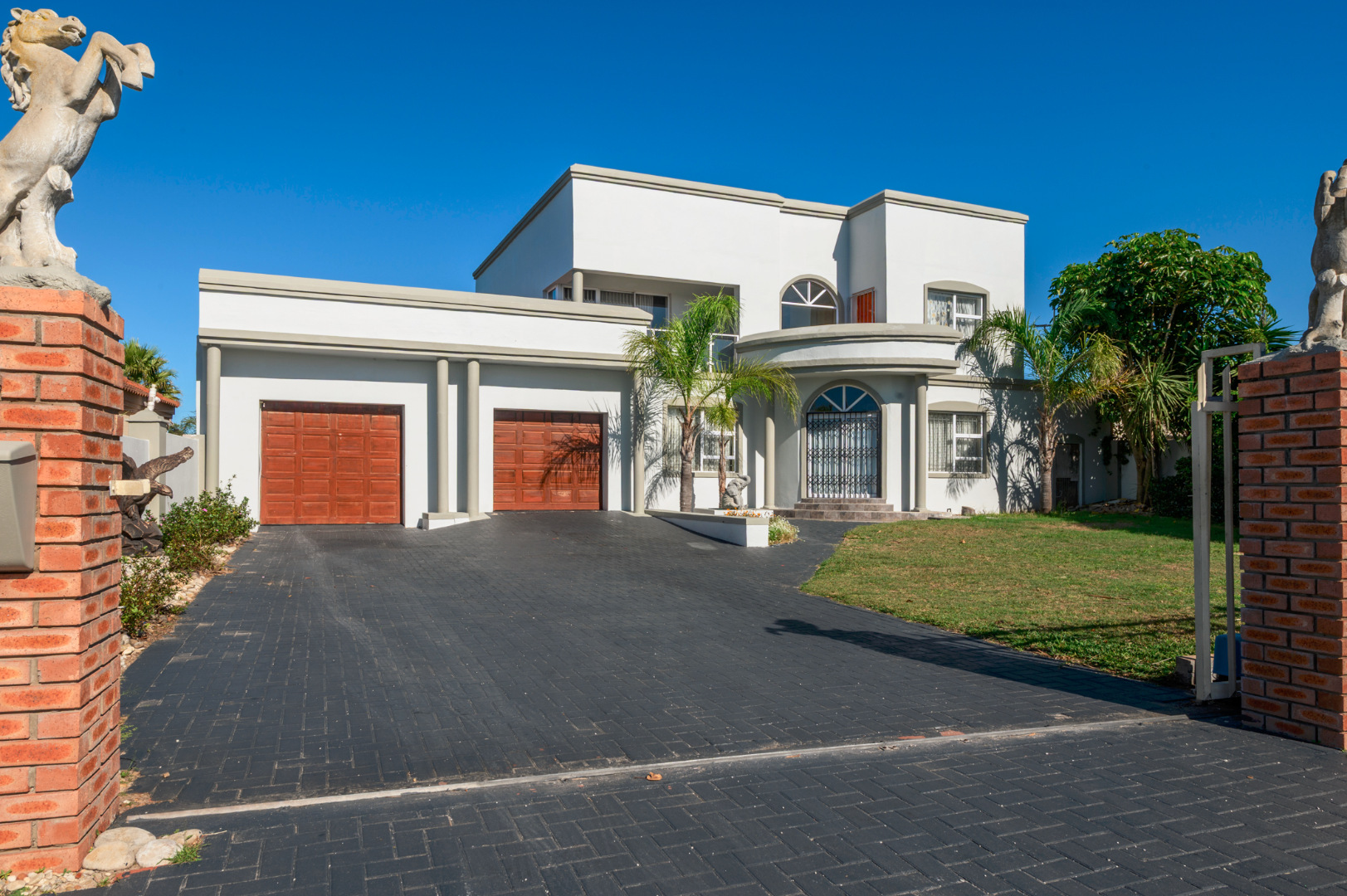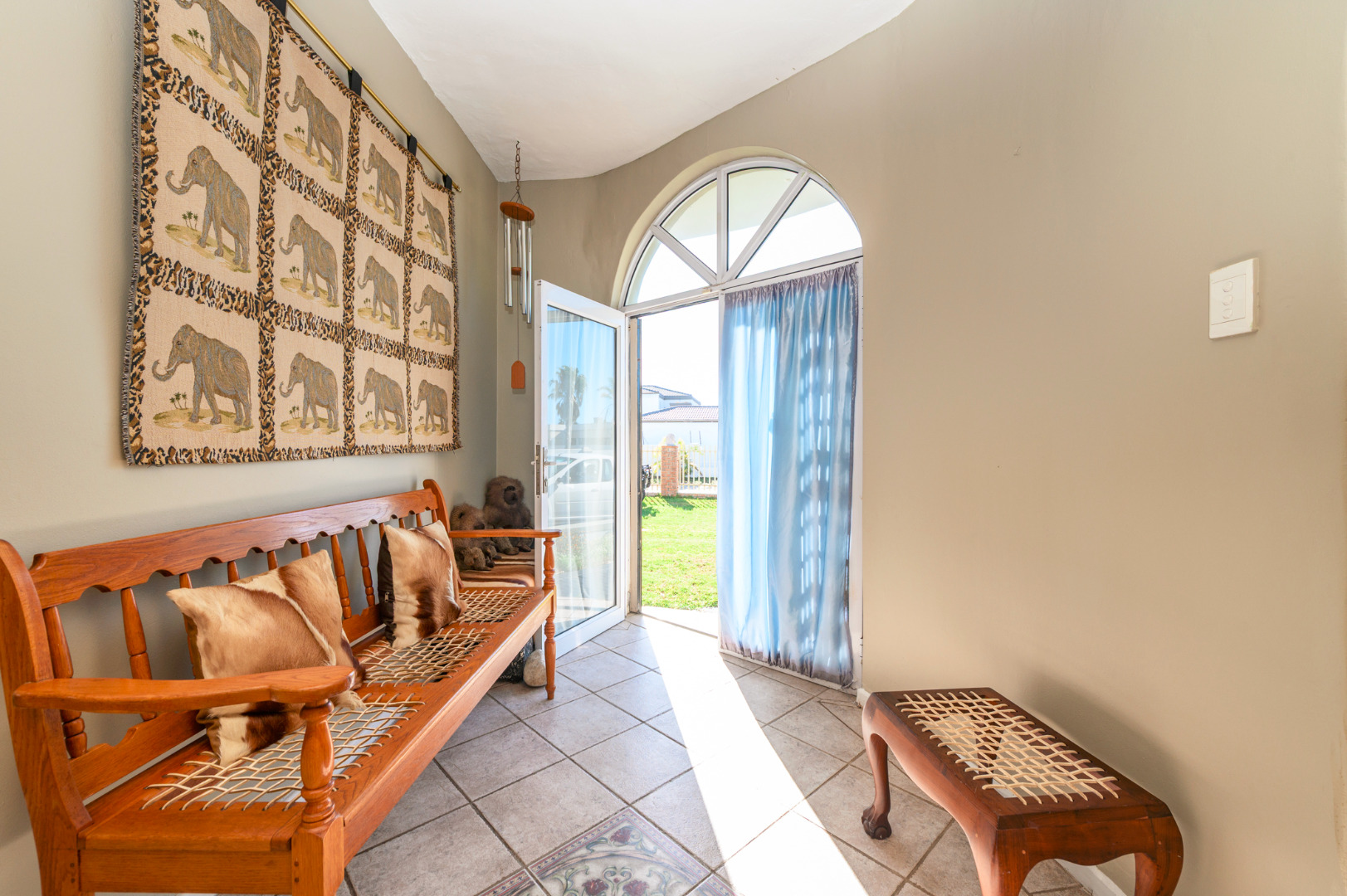- 4
- 3.5
- 2
- 333 m2
- 1 047 m2
Monthly Costs
Monthly Bond Repayment ZAR .
Calculated over years at % with no deposit. Change Assumptions
Affordability Calculator | Bond Costs Calculator | Bond Repayment Calculator | Apply for a Bond- Bond Calculator
- Affordability Calculator
- Bond Costs Calculator
- Bond Repayment Calculator
- Apply for a Bond
Bond Calculator
Affordability Calculator
Bond Costs Calculator
Bond Repayment Calculator
Contact Us

Disclaimer: The estimates contained on this webpage are provided for general information purposes and should be used as a guide only. While every effort is made to ensure the accuracy of the calculator, RE/MAX of Southern Africa cannot be held liable for any loss or damage arising directly or indirectly from the use of this calculator, including any incorrect information generated by this calculator, and/or arising pursuant to your reliance on such information.
Mun. Rates & Taxes: ZAR 1550.00
Property description
This freshly painted, spacious family home is situated on a quiet and popular street , within easy reach of local schools, shopping centres, the beach front, the university and main routes.
Offering an impressive entrance hall, with a sweeping stair case, leading through to spacious living areas, consisting of;
A private formal lounge
An open plan TV room and dining area (with built in braai)
A large open plan kitchen with scullery, granite tops and loads of cupboard space
A separate braai room leading out to a covered patio, overlooking the large garden and swimming pool; ideal for entertaining family and friends.
Upstairs there are 3 spacious bedrooms and a 4th small bedroom or study.
3 of the bedrooms have built in cupboards and 2 of the bedrooms open to private patio areas.
The main bedroom is en-suite and the remaining bedrooms share the large full family bathroom.
There is a separate flat, ideal for a teenage pad, a granny flat or it could be used as a work from home space, studio, office or salon.
The flat consists of a bathroom with shower and toilet, a living room / bedroom, opening to the patio.
There is a double automated garage, one drive through and plenty of parking behind the gate for visitors.
Borehole water and tank.
Contact me for more information or to arrange a viewing by appointment.
Property Details
- 4 Bedrooms
- 3.5 Bathrooms
- 2 Garages
- 1 Ensuite
- 2 Lounges
- 1 Dining Area
Property Features
- Study
- Balcony
- Patio
- Pool
- Pets Allowed
- Fence
- Access Gate
- Kitchen
- Built In Braai
- Guest Toilet
- Entrance Hall
- Irrigation System
- Garden
- Family TV Room
| Bedrooms | 4 |
| Bathrooms | 3.5 |
| Garages | 2 |
| Floor Area | 333 m2 |
| Erf Size | 1 047 m2 |
Contact the Agent

Kirstin Taylor
Full Status Property Practitioner



































































