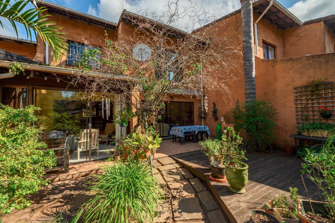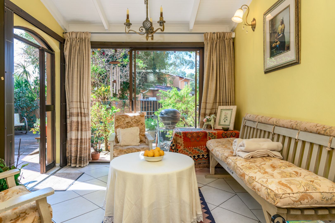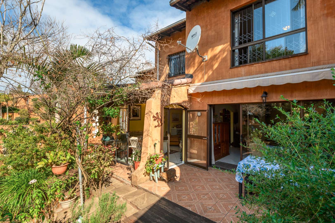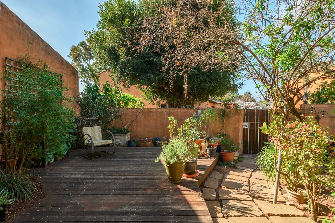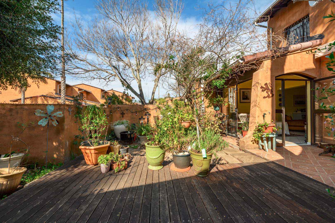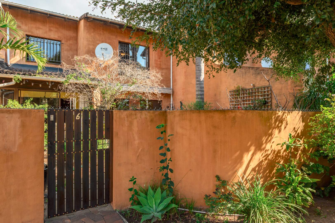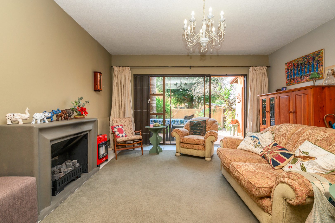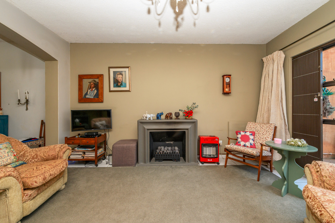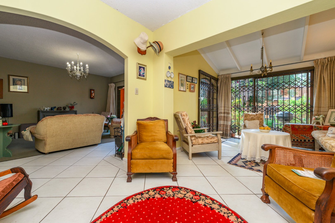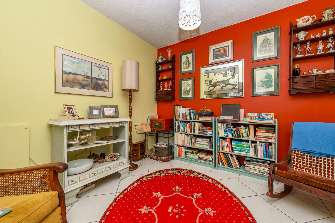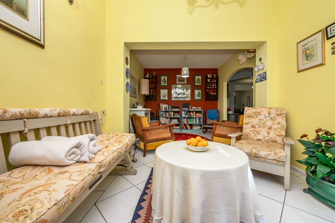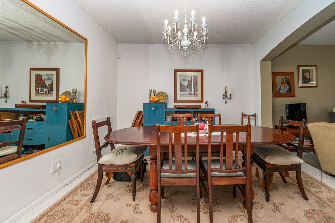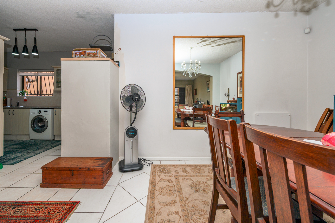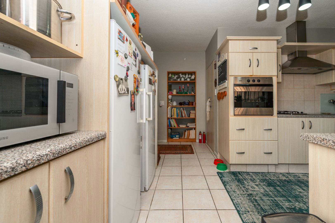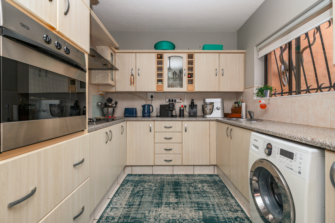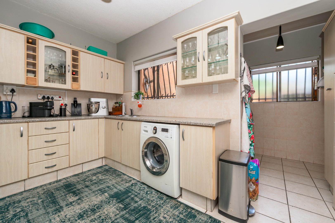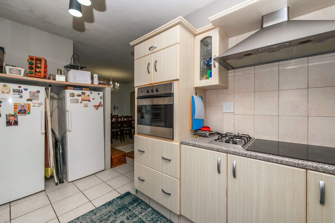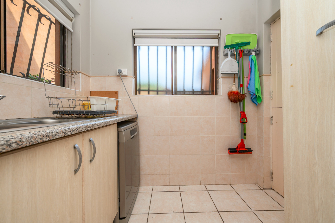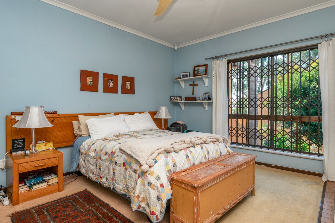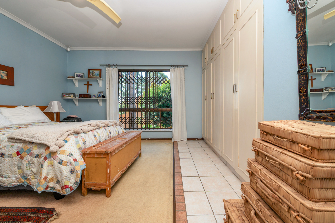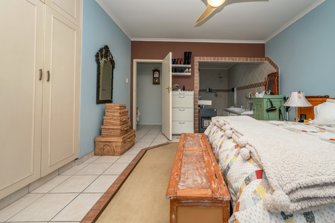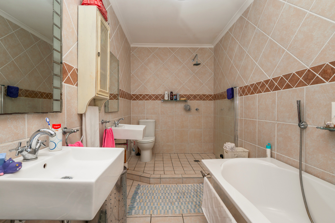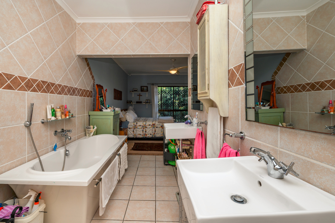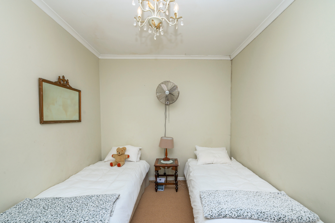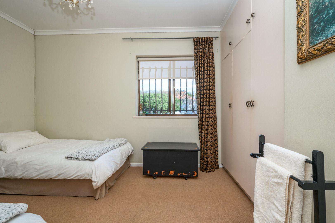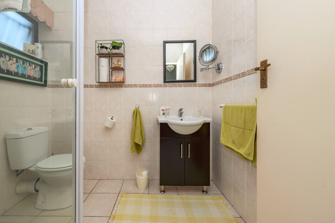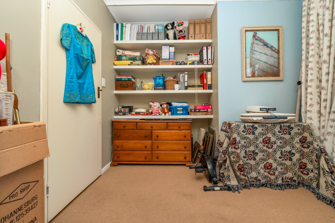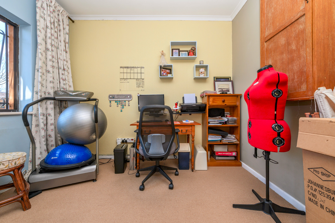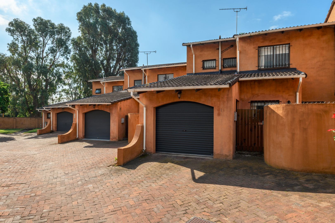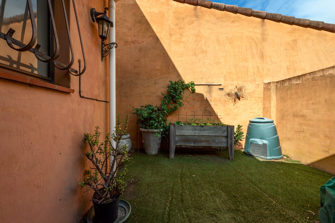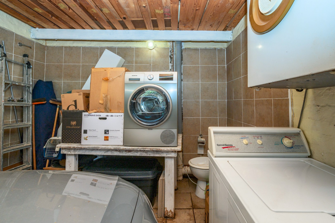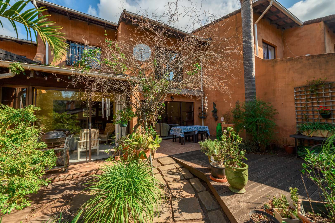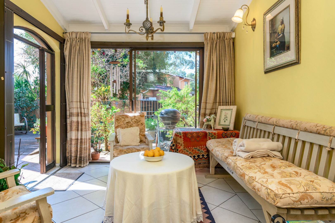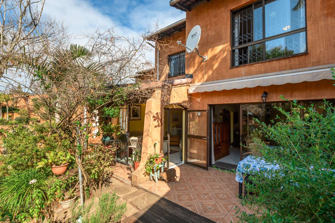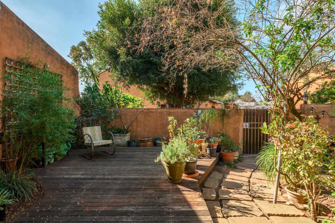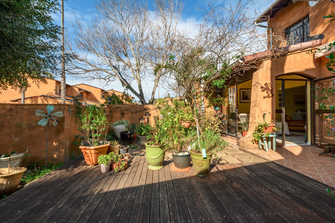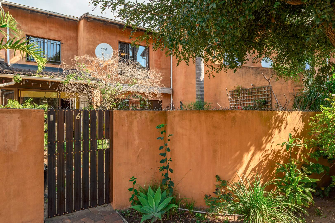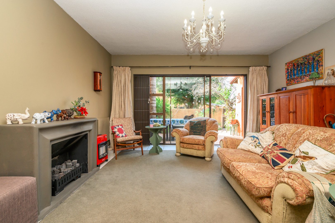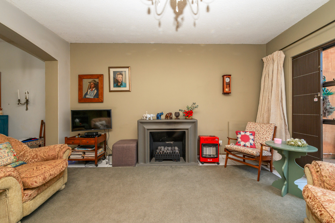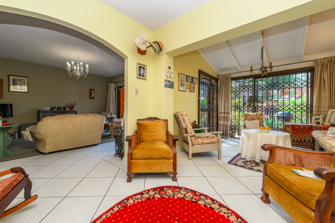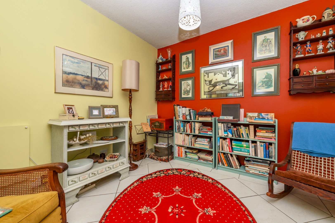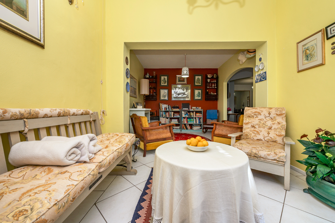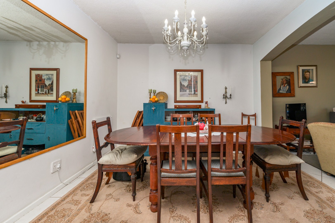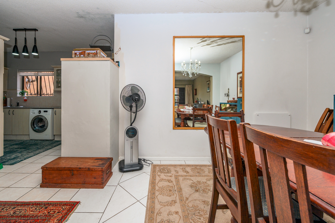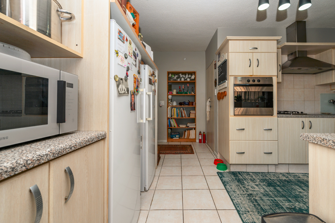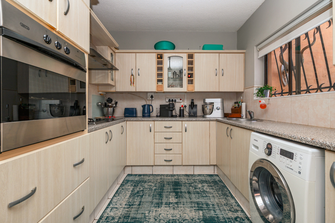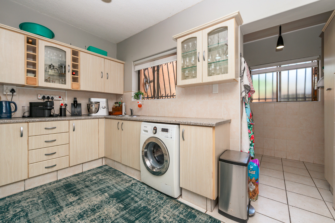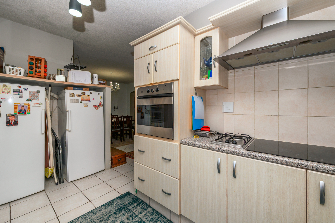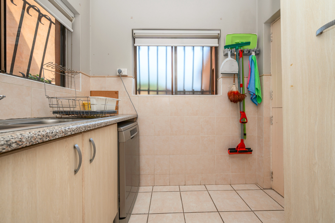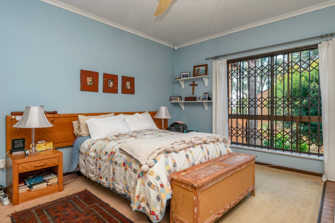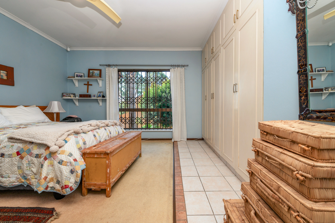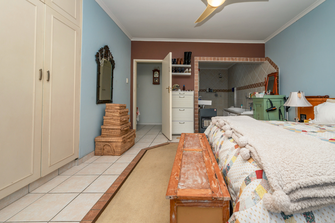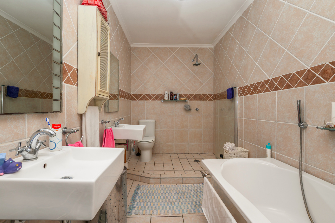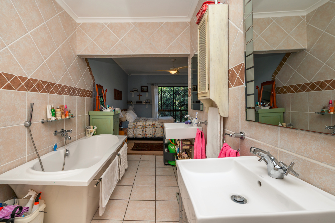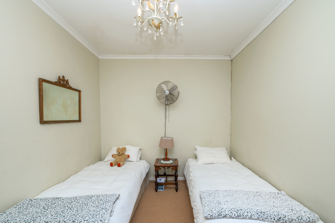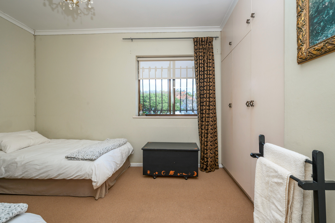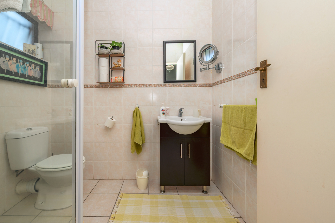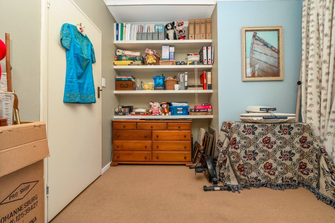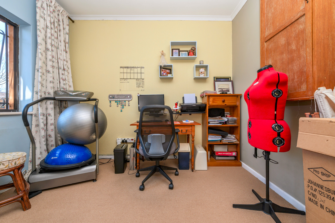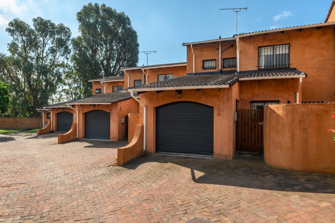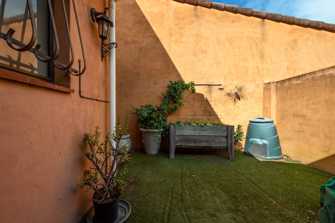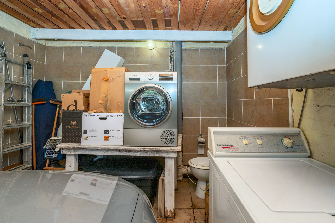- 3
- 2
- 1
- 191 m2
Monthly Costs
Monthly Bond Repayment ZAR .
Calculated over years at % with no deposit. Change Assumptions
Affordability Calculator | Bond Costs Calculator | Bond Repayment Calculator | Apply for a Bond- Bond Calculator
- Affordability Calculator
- Bond Costs Calculator
- Bond Repayment Calculator
- Apply for a Bond
Bond Calculator
Affordability Calculator
Bond Costs Calculator
Bond Repayment Calculator
Contact Us

Disclaimer: The estimates contained on this webpage are provided for general information purposes and should be used as a guide only. While every effort is made to ensure the accuracy of the calculator, RE/MAX of Southern Africa cannot be held liable for any loss or damage arising directly or indirectly from the use of this calculator, including any incorrect information generated by this calculator, and/or arising pursuant to your reliance on such information.
Mun. Rates & Taxes: ZAR 1663.10
Monthly Levy: ZAR 2964.00
Property description
Millwood Corner, situated in the heart of Walmer, within close proximity of multiple coffee shops, restaurants and day to day amenities. Within easy reach of local churches, doctors rooms and good schools.
Millwood is a well managed complex consisting of 17 homes set in beautiful communal gardens.
Enter into this charming home with its open plan spacious living areas that flow easily from one space into another.
The lounge has a gas fireplace for winter evenings, the floors are tiled and there are sliding doors opening onto the patio and deck, overlooking the pretty front garden area. The second sunny living room offers space for a library, music room or second lounge plus sunroom. The dining room can easily accommodate a large table and chairs and has good access to the kitchen when entertaining.
The kitchen has ample cupboards and a large pantry / storeage area under the stairs. There is an electric stove, an oven plus 2 gas burners and an extractor. The separate scullery has double sinks and space for a dishwasher.
Upstairs there are 3 good sized bedrooms, all able to accommodate double beds or 2 single beds; the main room can easily fit a king size bed.
There are 2 bathrooms, the main en suite with a full bathroom and the guest bathroom has a shower, toilet and vanity.
The patio with an extended deck, is an ideal sunny spot for entertaining family and friends, in a quiet and peaceful setting. There is a retractable awning to offer some shade on warmer days.
The single garage is automated, with a built in overhang, useful for storage plus plumbing for a laundry area.
There is ample parking for residents and visitors. The complex has borehole water with a filtration system and back up water from the municipality plus solar for the entrance gates and outside lighting.
The private back yard is an Ideal place to grow a few herbs or veggies.
Electricity - Prepaid Metre
There is a full time garden assistant, who maintains all the complex gardens and visits each home once a week.
Pets are allowed with permission from the body corporate.
Contact me for more information or to arrange a viewing.
Property Details
- 3 Bedrooms
- 2 Bathrooms
- 1 Garages
- 1 Ensuite
- 2 Lounges
- 1 Dining Area
Property Features
- Patio
- Storage
- Pets Allowed
- Access Gate
- Alarm
- Kitchen
- Fire Place
- Pantry
- Paving
- Garden
Video
| Bedrooms | 3 |
| Bathrooms | 2 |
| Garages | 1 |
| Floor Area | 191 m2 |
Contact the Agent

Kirstin Taylor
Full Status Property Practitioner
